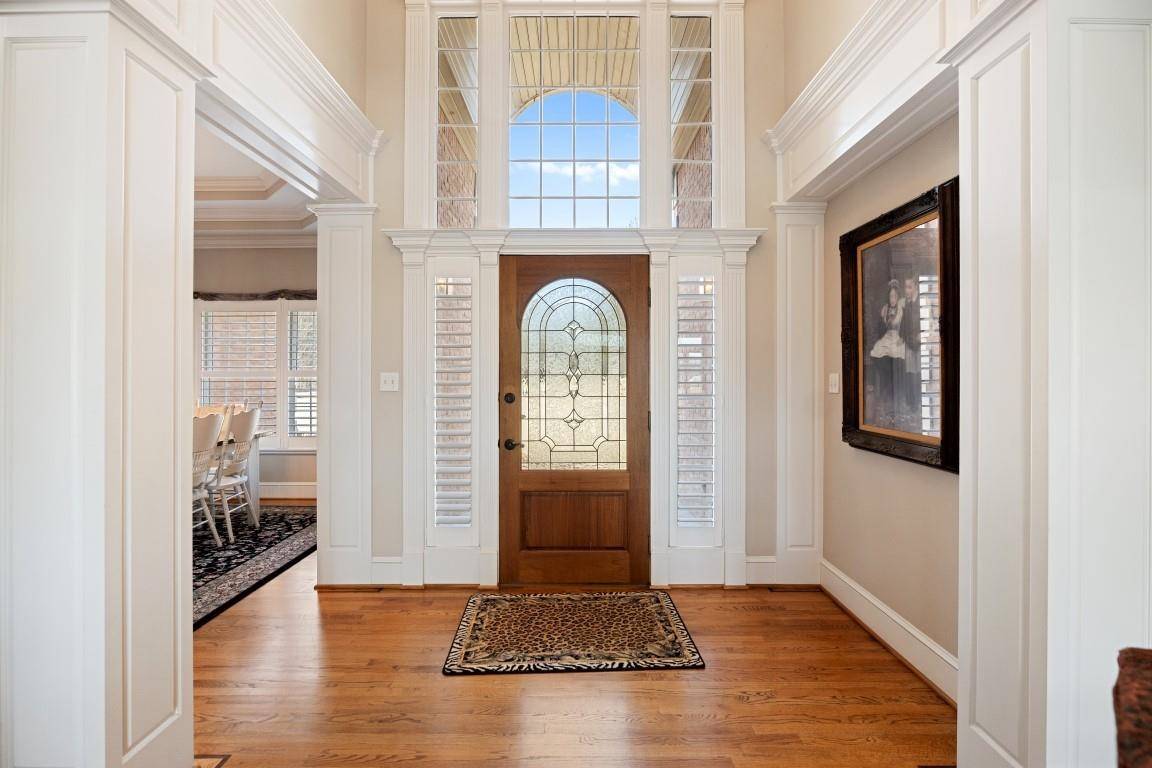4 Beds
4.5 Baths
6,284 SqFt
4 Beds
4.5 Baths
6,284 SqFt
Key Details
Property Type Single Family Home
Sub Type Detached
Listing Status Active
Purchase Type For Sale
Square Footage 6,284 sqft
Price per Sqft $270
Subdivision Metes & Bounds
MLS Listing ID 25010972
Style Traditional
Bedrooms 4
Full Baths 4
Half Baths 1
Annual Tax Amount $5,074
Lot Size 14.000 Acres
Acres 14.0
Property Sub-Type Detached
Property Description
Location
State AR
County Craighead
Area Jonesboro (100) Outside City Limits
Rooms
Other Rooms Bonus Room
Dining Room Separate Dining Room
Kitchen Electric Range, Dishwasher, Disposal
Interior
Interior Features Walk-In Closet(s), Breakfast Bar
Heating Central Cool-Electric, Central Heat-Electric
Flooring Carpet, Wood, Tile
Fireplaces Type None
Equipment Electric Range, Dishwasher, Disposal
Exterior
Exterior Feature Deck
Parking Features Garage
Utilities Available Septic, Water-Public, Elec-Municipal (+Entergy)
Roof Type Other (see remarks)
Building
Lot Description Level, Lake View
Story Two Story
Foundation Slab
New Construction No
"My job is to find and attract mastery-based agents to the office, protect the culture, and make sure everyone is happy! "






