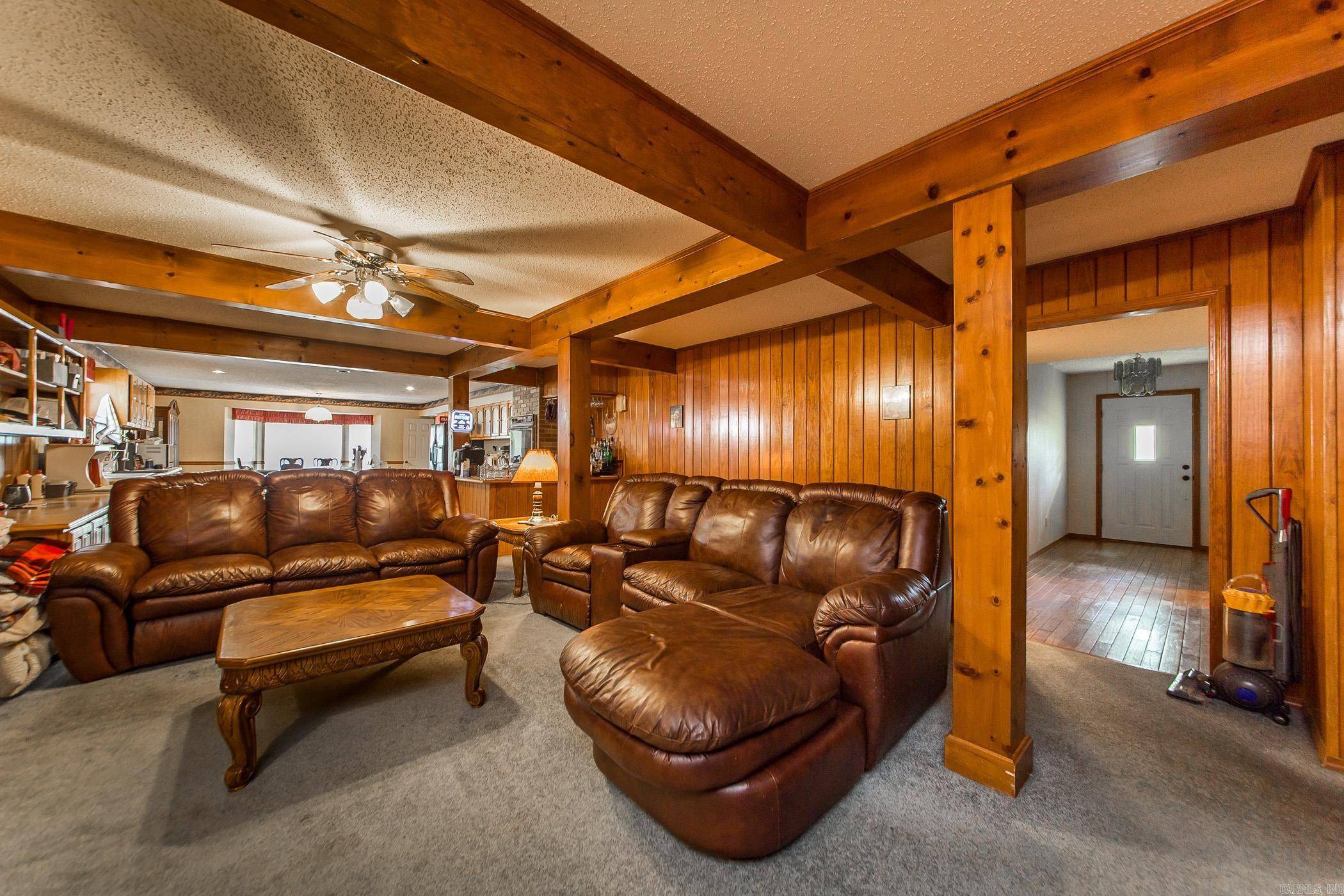4 Beds
3 Baths
3,424 SqFt
4 Beds
3 Baths
3,424 SqFt
Key Details
Property Type Single Family Home
Sub Type Detached
Listing Status Active
Purchase Type For Sale
Square Footage 3,424 sqft
Price per Sqft $110
Subdivision Lindulake Estates
MLS Listing ID 25028303
Style Traditional
Bedrooms 4
Full Baths 3
Year Built 1993
Annual Tax Amount $1,988
Tax Year 2023
Lot Size 3.130 Acres
Acres 3.13
Property Sub-Type Detached
Property Description
Location
State AR
County Lonoke
Area Cabot School District
Rooms
Other Rooms Office/Study, In-Law Quarters, Bonus Room
Dining Room Eat-In Kitchen, Breakfast Bar
Kitchen Built-In Stove, Double Oven, Dishwasher
Interior
Interior Features Wet Bar, Washer Connection, Dryer Connection-Electric, Floored Attic, Walk-In Closet(s), Built-Ins, Ceiling Fan(s), Walk-in Shower, Breakfast Bar, Kit Counter-Formica
Heating Window Units
Flooring Carpet, Laminate
Fireplaces Type Insert Unit
Equipment Built-In Stove, Double Oven, Dishwasher
Exterior
Exterior Feature Porch
Parking Features Garage, One Car, Two Car, Side Entry, Rear Entry
Utilities Available Septic, Water-Public
Roof Type Architectural Shingle
Building
Lot Description Sloped, Level, Wooded, Cleared, In Subdivision
Story Two Story
Foundation Slab/Crawl Combination
New Construction No
"My job is to find and attract mastery-based agents to the office, protect the culture, and make sure everyone is happy! "






