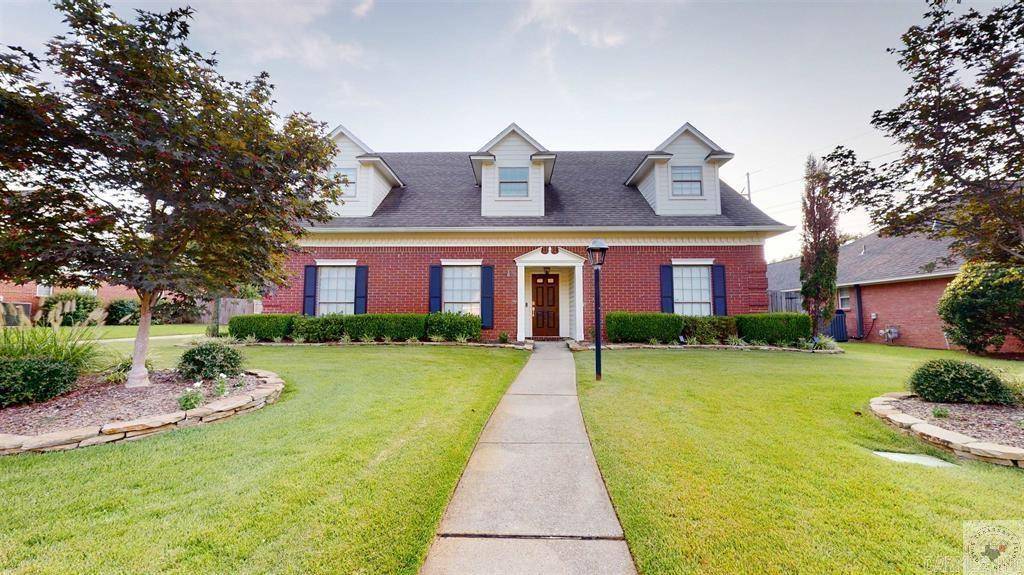$432,887
$419,900
3.1%For more information regarding the value of a property, please contact us for a free consultation.
3 Beds
2.5 Baths
2,936 SqFt
SOLD DATE : 10/06/2023
Key Details
Sold Price $432,887
Property Type Single Family Home
Sub Type Detached
Listing Status Sold
Purchase Type For Sale
Square Footage 2,936 sqft
Price per Sqft $147
Subdivision Deerfield Sub Div
MLS Listing ID 23022866
Sold Date 10/06/23
Style Traditional
Bedrooms 3
Full Baths 2
Half Baths 1
Year Built 1993
Annual Tax Amount $6,875
Lot Size 0.490 Acres
Acres 0.49
Property Sub-Type Detached
Property Description
This lovely, Pleasant Grove home has so much to offer! Downstairs, as you enter the home, you'll see the formal dining room, which could also be used as an office, then you walk into the formal living room with large windows overlooking the patio. There is great space and easy flow for entertaining from the kitchen, breakfast area, and den with wood burning fireplace. From there, you step onto the covered patio which leads to the custom, gunite pool with that has a large tanning deck and soothing fountains. Lots of room for play in the back yard. The primary suite features double walk in closets, separate vanities, a garden tub, and tiled shower. The wood plank ceramic tile floors are so easy to keep clean! Upstairs, the bedrooms are separated by another living area and a bathroom, and they each have their own vanities and walk in closets. There is tons of storage in this home, and lots of room to move around! Recent paint updates inside and out as well! Call today to schedule your private showing!
Location
State TX
County Bowie
Area Texarkana
Rooms
Other Rooms Formal Living Room, Den/Family Room, Bonus Room, Laundry
Dining Room Separate Dining Room, Breakfast Bar
Kitchen Free-Standing Stove, Microwave, Electric Range, Dishwasher, Disposal, Pantry
Interior
Interior Features Washer Connection, Dryer Connection-Electric, Water Heater-Gas, Security System, Window Treatments, Walk-In Closet(s), Ceiling Fan(s), Walk-in Shower, Breakfast Bar, Kit Counter- Granite Slab
Heating Central Cool-Electric, Central Heat-Gas
Flooring Carpet, Tile
Fireplaces Type Woodburning-Site-Built
Equipment Free-Standing Stove, Microwave, Electric Range, Dishwasher, Disposal, Pantry
Exterior
Exterior Feature Patio, Partially Fenced, Inground Pool, Guttering, Lawn Sprinkler, Heated Pool, Wood Fence
Parking Features Garage, Two Car, Side Entry
Utilities Available Sewer-Public, Water-Public, Electric-Co-op
Roof Type Composition
Building
Lot Description Sloped, Level, Cleared, Extra Landscaping, In Subdivision
Story Two Story
Foundation Slab
New Construction No
Read Less Info
Want to know what your home might be worth? Contact us for a FREE valuation!

Our team is ready to help you sell your home for the highest possible price ASAP
Bought with Coldwell Banker Elite Realtors
"My job is to find and attract mastery-based agents to the office, protect the culture, and make sure everyone is happy! "






