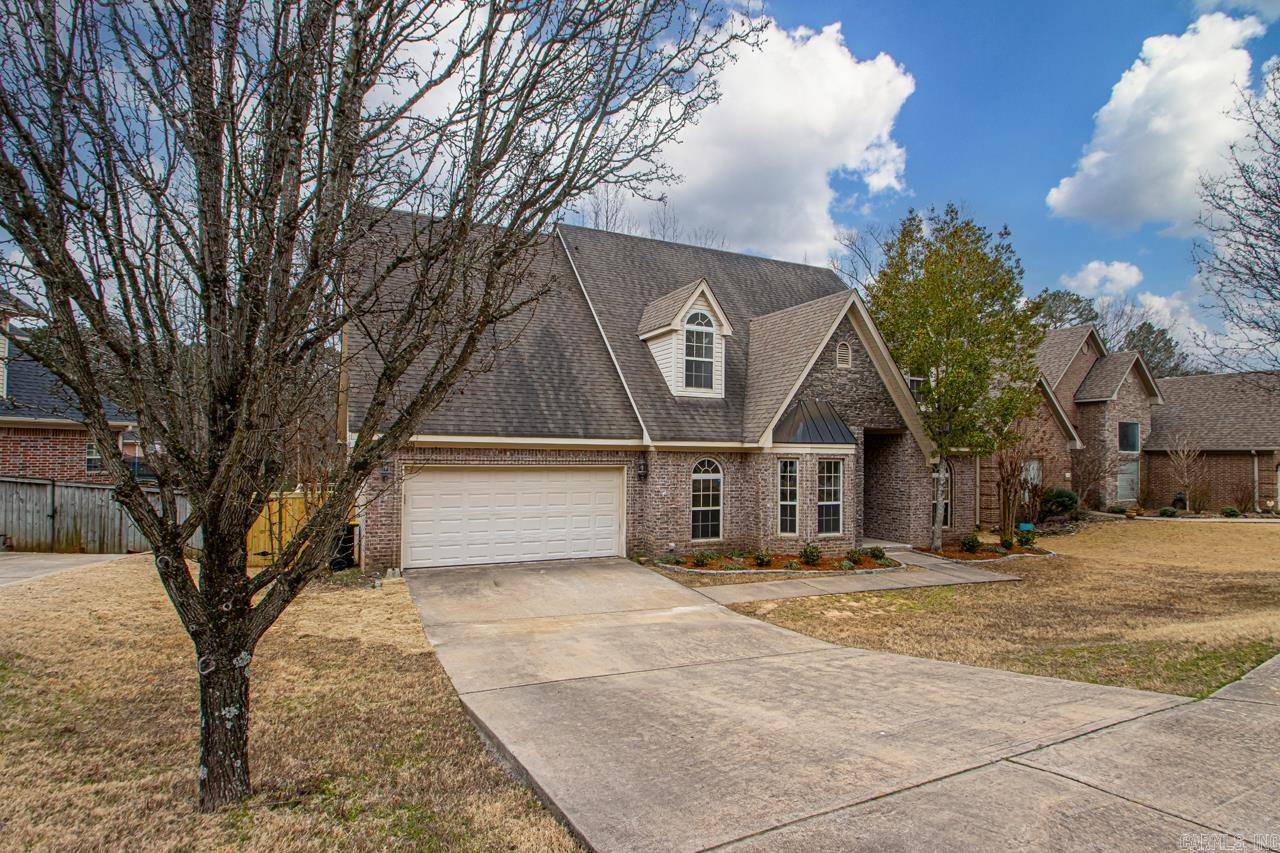$425,000
$434,000
2.1%For more information regarding the value of a property, please contact us for a free consultation.
4 Beds
3.5 Baths
2,800 SqFt
SOLD DATE : 05/19/2025
Key Details
Sold Price $425,000
Property Type Single Family Home
Sub Type Detached
Listing Status Sold
Purchase Type For Sale
Square Footage 2,800 sqft
Price per Sqft $151
Subdivision Woodlands Edge
MLS Listing ID 25009320
Sold Date 05/19/25
Style Traditional
Bedrooms 4
Full Baths 3
Half Baths 1
Condo Fees $595
HOA Fees $595
Year Built 2004
Annual Tax Amount $5,500
Tax Year 2024
Lot Size 7,840 Sqft
Acres 0.18
Property Sub-Type Detached
Property Description
Are you looking for a nicely updated, four bedroom home that lives like a one-level? Do you want a little less yard to maintain and still have the privacy a GREEN BELT offers? Well, look no further, you have found it! This nicely updated home has everything you want on the main level. (Upstairs are two additional bedrooms [2nd & 3rd], a jack-n-jill bathroom, and floored attic storage.) On the main level you will find two bedrooms (Primary + office/nursery/4th BR) conveniently located on the entry level. Also on the main level, you will find the HUGH laundry room (spare refrigerator friendly,) a half-bathroom, formal living, dining room, and a spacious greatroom with a cozy fireplace and double French-doors that open onto the covered patio. The colossal open kitchen showcases beautiful stone countertops and a white granite sink, perfect for entertaining. The primary bathroom includes double vanities, a jetted bathtub, and BIG walk-in closet. 2025 updates include carpet (upstairs,) attractive wood-look LVP flooring, fresh paint, hardware, thermostats, light switches & fixtures. Neighborhood amenities abound in Woodlands Edge!
Location
State AR
County Pulaski
Area Lit - West Little Rock (Northwest)
Rooms
Other Rooms Great Room, Office/Study, Laundry, Hearth Room
Dining Room Eat-In Kitchen, Separate Breakfast Rm, Living/Dining Combo, Kitchen/Den
Kitchen Free-Standing Stove, Gas Range, Electric Range, Dishwasher, Disposal, Pantry, Refrigerator-Stays, Ice Maker Connection
Interior
Interior Features Washer Connection, Dryer Connection-Electric, Water Heater-Gas, Whirlpool/Hot Tub/Spa, Smoke Detector(s), Floored Attic, Walk-In Closet(s), Ceiling Fan(s), Walk-in Shower, Kit Counter-Stone, Kit Counter-Other
Heating Central Cool-Electric, Central Heat-Gas
Flooring Carpet, Tile, Luxury Vinyl
Fireplaces Type Gas Starter, Gas Logs Present
Equipment Free-Standing Stove, Gas Range, Electric Range, Dishwasher, Disposal, Pantry, Refrigerator-Stays, Ice Maker Connection
Exterior
Exterior Feature Patio, Fully Fenced, Guttering, Wood Fence, Iron Fence, Covered Patio
Parking Features Garage, Two Car, Auto Door Opener
Utilities Available Septic, Water-Public, Elec-Municipal (+Entergy), Gas-Natural, All Underground
Amenities Available Swimming Pool(s), Tennis Court(s), Party Room, Picnic Area, Mandatory Fee, Fitness/Bike Trail
Roof Type Architectural Shingle
Building
Lot Description In Subdivision
Story Two Story
Foundation Slab
New Construction No
Schools
Elementary Schools Baker
High Schools Joe T Robinson
Read Less Info
Want to know what your home might be worth? Contact us for a FREE valuation!

Our team is ready to help you sell your home for the highest possible price ASAP
Bought with CBRPM Conway
"My job is to find and attract mastery-based agents to the office, protect the culture, and make sure everyone is happy! "






