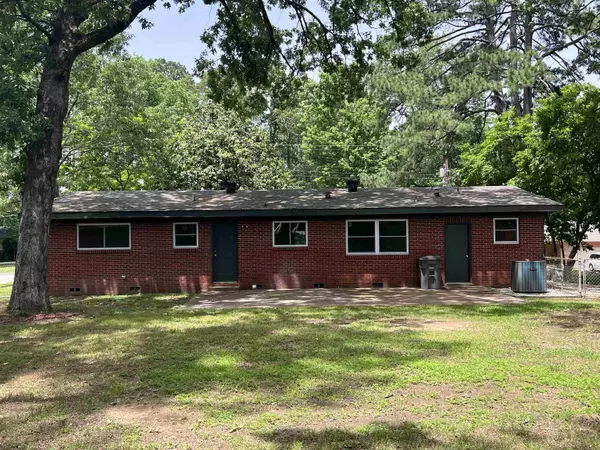$202,000
$209,000
3.3%For more information regarding the value of a property, please contact us for a free consultation.
2 Beds
1.5 Baths
1,308 SqFt
SOLD DATE : 06/13/2025
Key Details
Sold Price $202,000
Property Type Single Family Home
Sub Type Detached
Listing Status Sold
Purchase Type For Sale
Square Footage 1,308 sqft
Price per Sqft $154
Subdivision Sherwood Forest
MLS Listing ID 25019144
Sold Date 06/13/25
Style Ranch
Bedrooms 2
Full Baths 1
Half Baths 1
Year Built 1959
Annual Tax Amount $1,004
Tax Year 2024
Lot Size 10,890 Sqft
Acres 0.25
Property Sub-Type Detached
Property Description
Welcome to your dream home in the heart of Hot Springs! This beautifully updated all-brick 2-bedroom, 1.5-bath home is nestled in the desirable Sherwood Forest Subdivision, offering the perfect blend of comfort, convenience, and style. Boasting 1,308 sq. ft. of thoughtfully designed living space, this home has been extensively updated so you can move in with confidence and peace of mind. Recent upgrades include a brand-new roof, windows, HVAC system, luxury flooring, fresh paint, quartz countertops in the kitchen and bathrooms, modern light fixtures, updated electrical switches and outlets, a new kitchen sink, and a new garbage disposal—all the hard work has been done for you! The spacious fenced-in backyard is perfect for kids, pets, or weekend BBQs, and includes a storage building for your tools or extra belongings. Whether you're relaxing indoors or entertaining outside, this home checks every box.
Location
State AR
County Garland
Area Hot Springs School District
Rooms
Other Rooms Laundry
Basement None
Dining Room Kitchen/Dining Combo, Breakfast Bar
Kitchen Microwave, Electric Range, Surface Range, Dishwasher, Disposal, Ice Maker Connection
Interior
Interior Features Washer Connection, Dryer Connection-Electric, Water Heater-Electric, Breakfast Bar, Kit Counter-Quartz
Heating Central Cool-Electric, Central Heat-Electric
Flooring Laminate
Fireplaces Type None
Equipment Microwave, Electric Range, Surface Range, Dishwasher, Disposal, Ice Maker Connection
Exterior
Exterior Feature Patio, Porch, Fully Fenced, Outside Storage Area, Chain Link, Wood Fence
Parking Features Carport, Parking Pads, One Car
Utilities Available Sewer-Public, Water-Public, Electric-Co-op, Gas-Natural
Roof Type Architectural Shingle
Building
Lot Description Level, In Subdivision
Story One Story
Foundation Crawl Space, Slab
New Construction No
Read Less Info
Want to know what your home might be worth? Contact us for a FREE valuation!

Our team is ready to help you sell your home for the highest possible price ASAP
Bought with Lake Hamilton Realty, Inc.

"My job is to find and attract mastery-based agents to the office, protect the culture, and make sure everyone is happy! "






